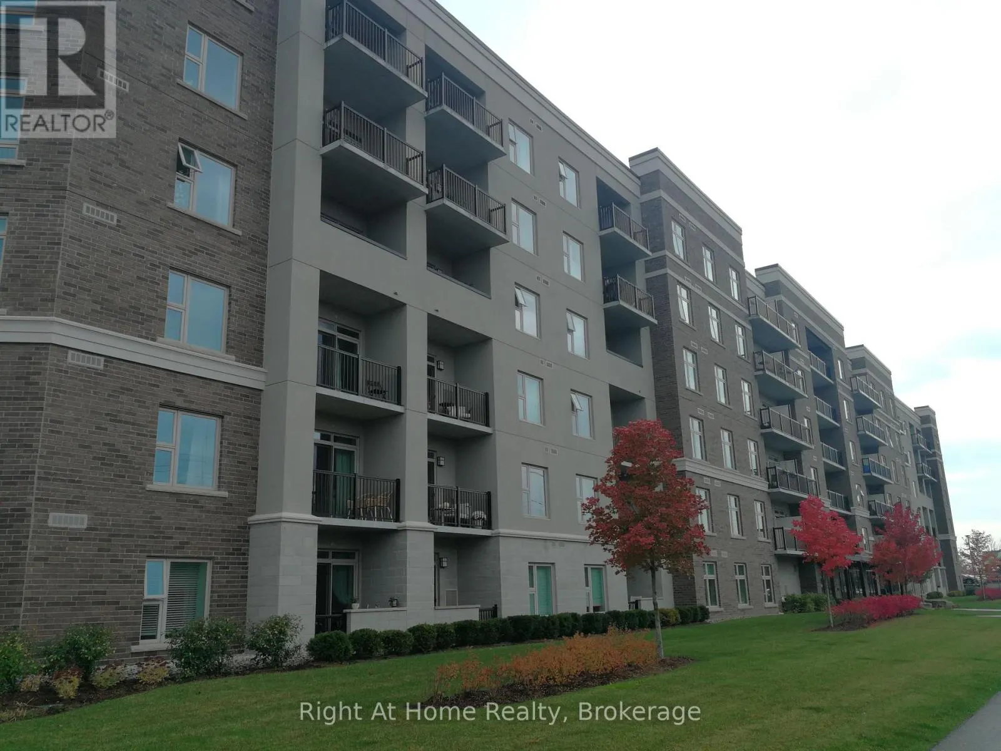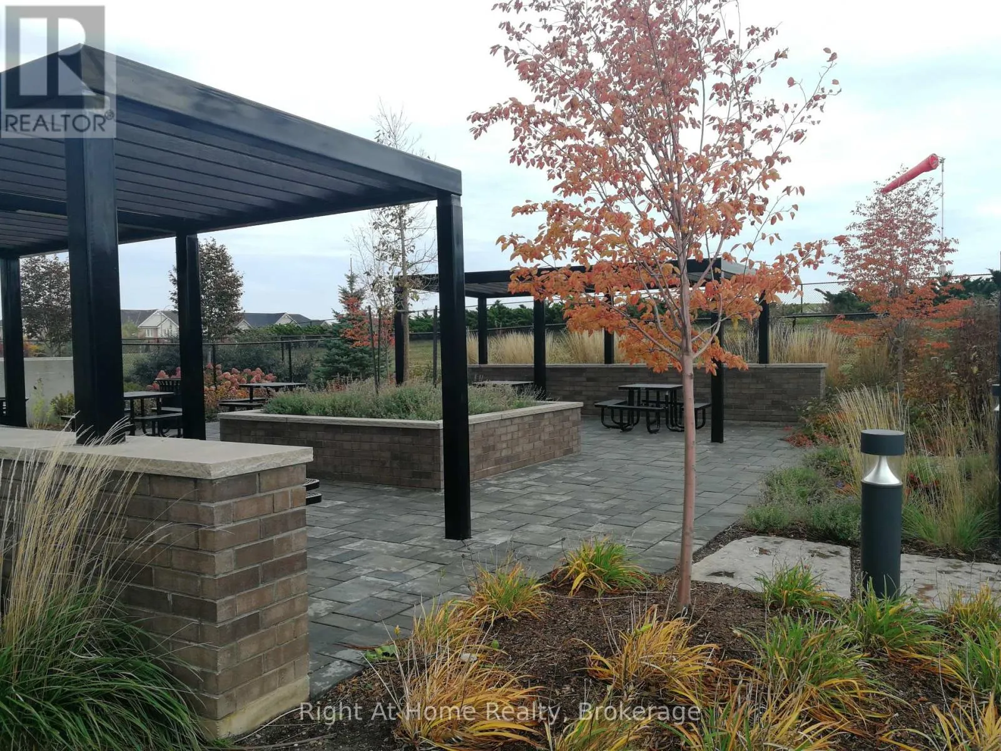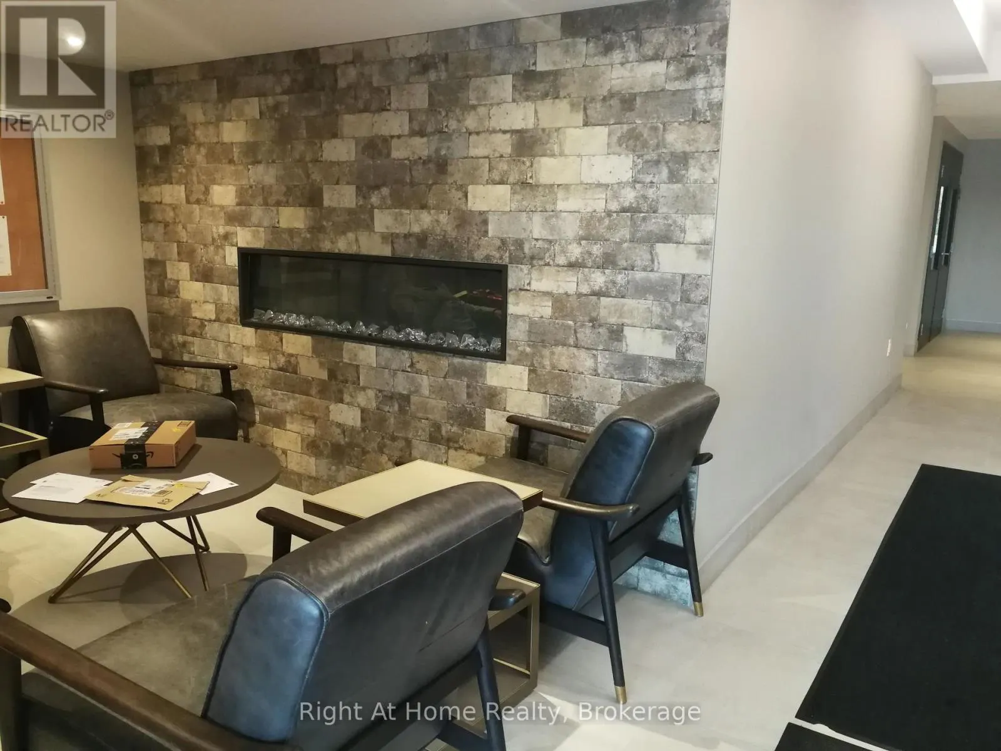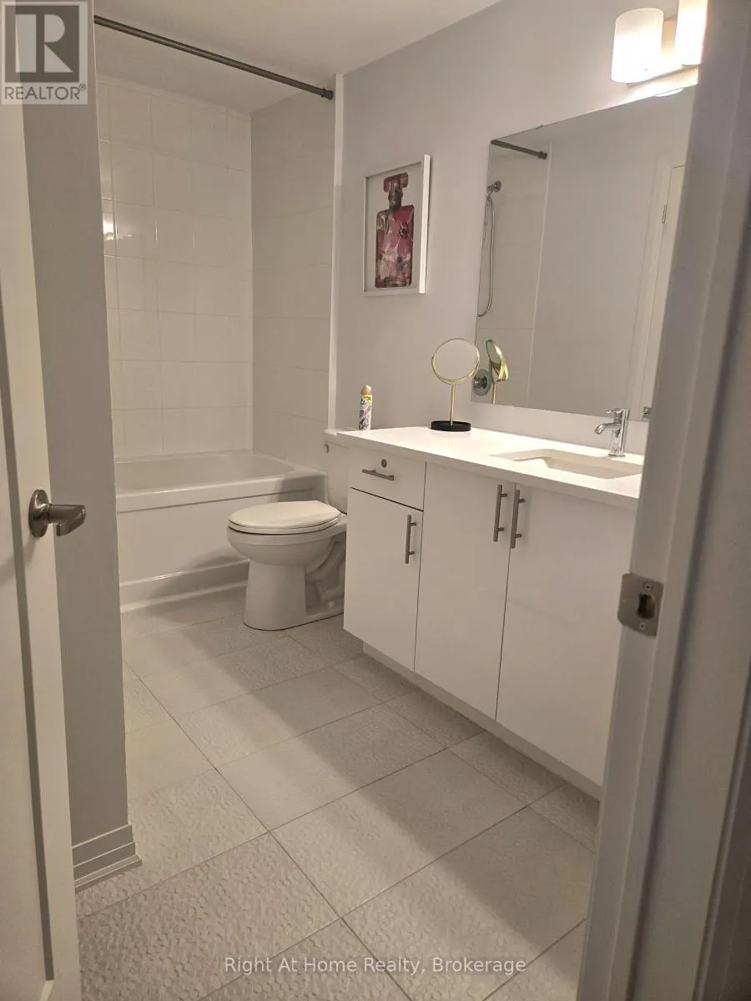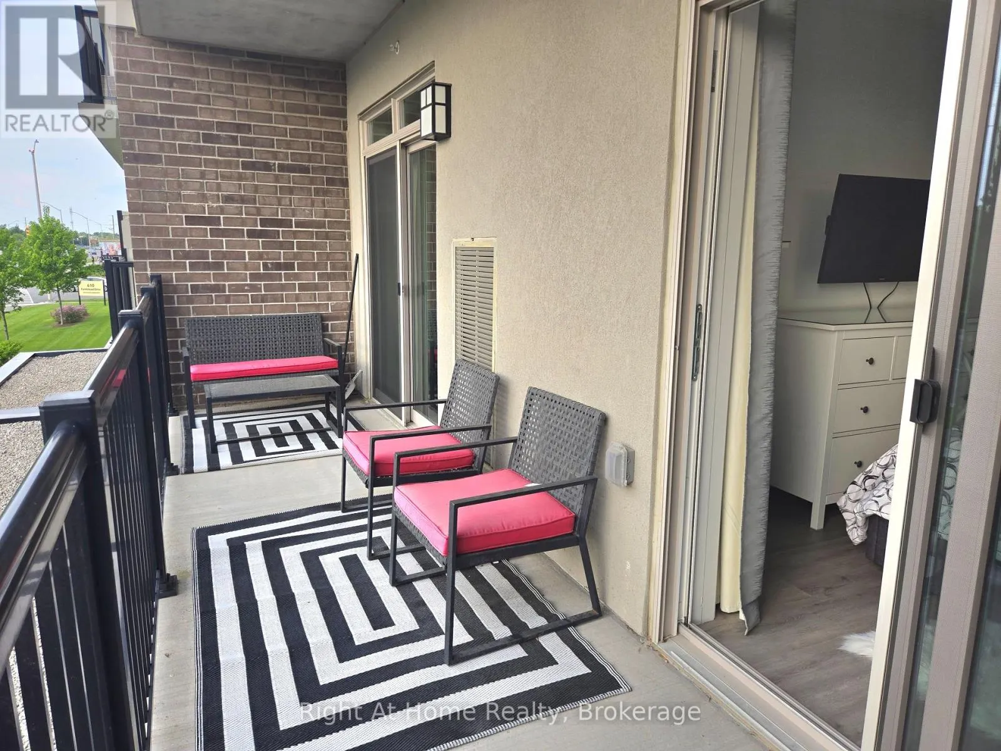Property Type
Condo, Apartment
Parking
Garage: Yes, 1 parking
MLS #
W12360669
Size
600 - 699 sqft
Basement
-
Listed on
-
Lot size
-
Tax
-
Days on Market
-
Year Built
-
Maintenance Fee
-

